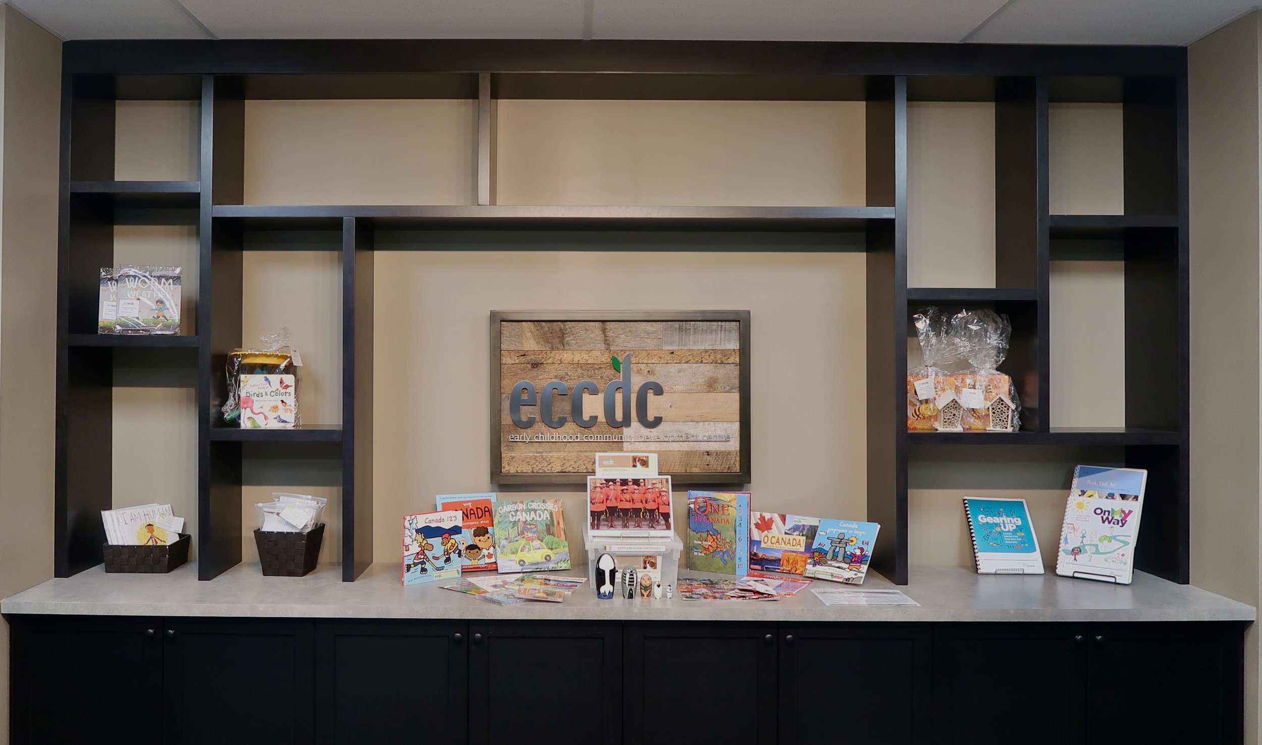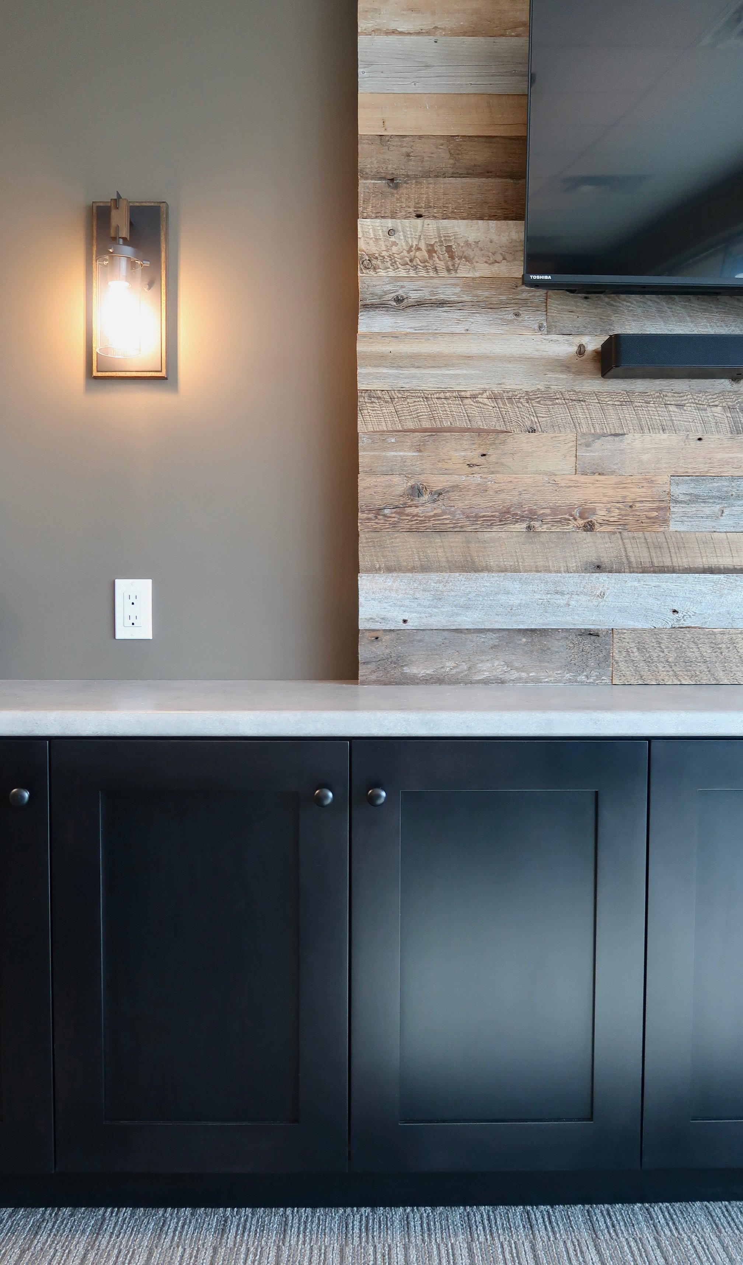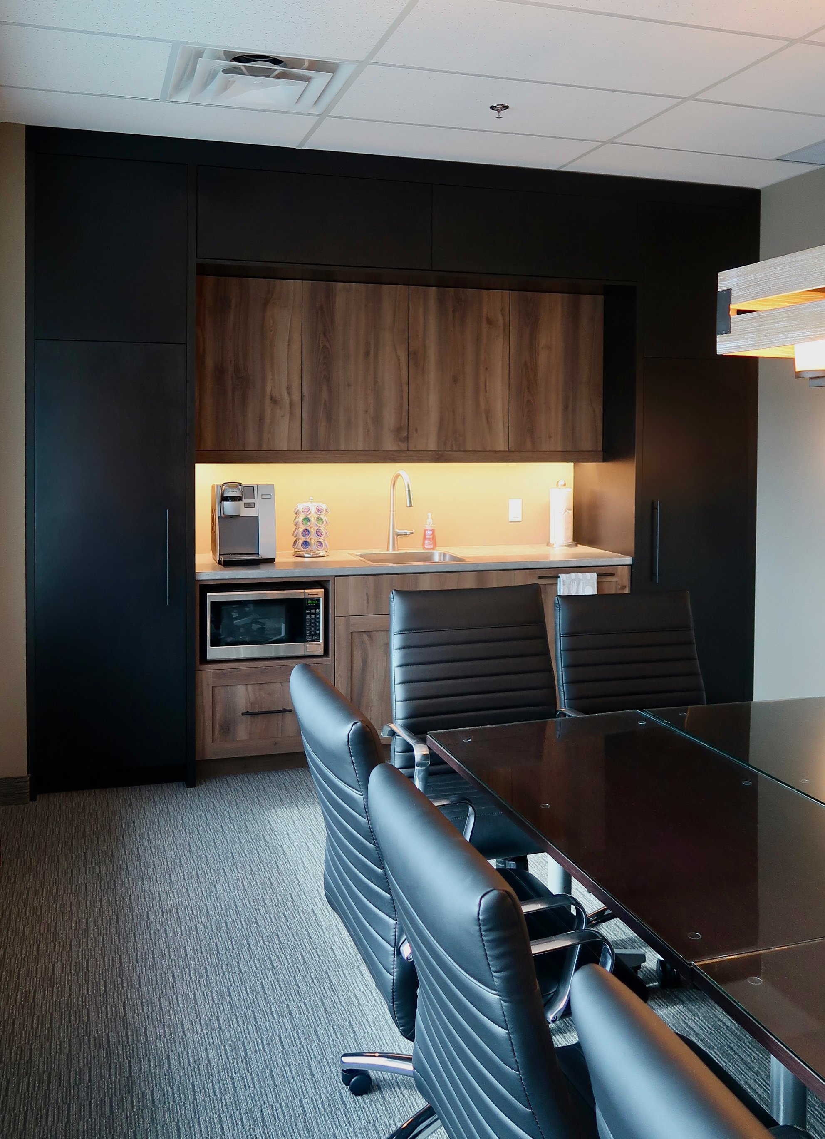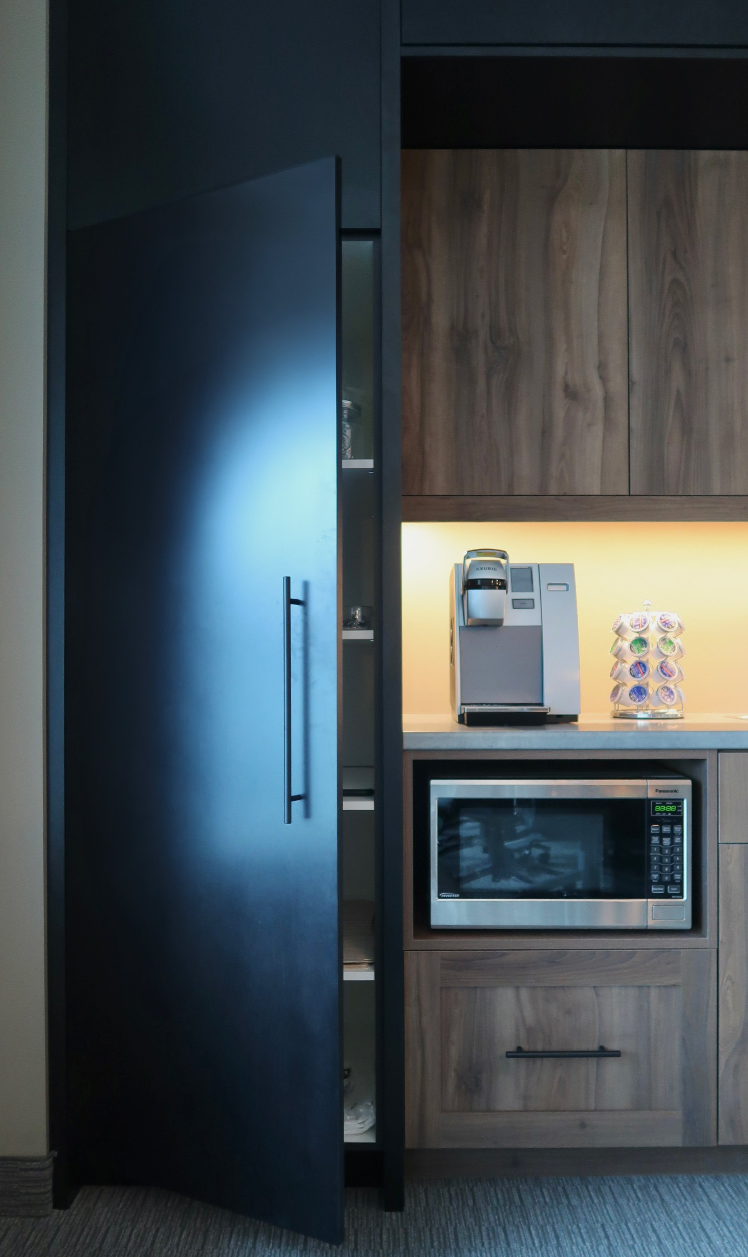Discover our thoughtfully crafted expansion of the original Lex Parker Design project, seamlessly unifying the existing and new spaces. Our goal was to create a cohesive environment, enriched with natural materials like stone facades and a warm, Niagara-inspired color palette of soft browns and purples. The extended areas - which include a resource library, print/copy/work room, and new community room - were designed to enhance functionality and collaboration while fostering a welcoming, team-focused atmosphere.
Project Credit: Lex Parker Interior Design, Designers: Lex Parker + Megan Pachnosky
Contractor: Mountainview Construction Inc.
Early Childhood Community Development Centre





















